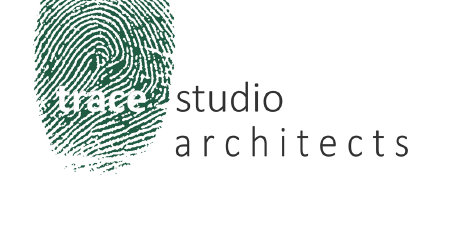Toohey Forest House
A typical 1950s chamferboard home is extended and renovated to connect the occupants with its beautiful aspect high on a hill, backing onto native bushland to the east, and views of the mountains to the west.
The design captures the natural environment, and brings it directly into the daily life and rituals of the family. Each new living space is divided by the landscape, so in each ‘room’ the occupants are surrounded, and immersed in, either ‘forest’ or ‘view’. This creates heightened awareness and engagement with the outdoors, fostering a greater appreciation of the changing seasons, times of day, and qualities of light from this unique site.
The arrangement of rooms in a linear sequence allows all rooms to have windows on opposite sides to allow for excellent cross ventilation, and large overhanging eaves provide protection from the western sun
With a young family, it was also important to create a better connection with the garden, and allow for some ‘messy’ spaces for kids to be kids. The ground floor is largely for this purpose, accommodating an art space, covered outdoor play space below the new extension, and storage for the family’s outdoor adventure equipment.
The design captures the natural environment, and brings it directly into the daily life and rituals of the family. Each new living space is divided by the landscape, so in each ‘room’ the occupants are surrounded, and immersed in, either ‘forest’ or ‘view’. This creates heightened awareness and engagement with the outdoors, fostering a greater appreciation of the changing seasons, times of day, and qualities of light from this unique site.
The arrangement of rooms in a linear sequence allows all rooms to have windows on opposite sides to allow for excellent cross ventilation, and large overhanging eaves provide protection from the western sun
With a young family, it was also important to create a better connection with the garden, and allow for some ‘messy’ spaces for kids to be kids. The ground floor is largely for this purpose, accommodating an art space, covered outdoor play space below the new extension, and storage for the family’s outdoor adventure equipment.
