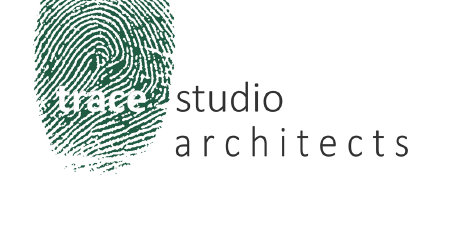Indooroopilly Zen House
Tucked away in a leafy cul-de-sac, this Indooroopilly residence was transformed internally, to provide space for large extended family gatherings, entertaining friends, and accommodating regular visitors from overseas. A new front entrance and internal stair provide a welcoming arrival point to the home for guests.
The existing “new” Queenslander style house was modified internally to accommodate larger living, dining and kitchen areas, and a better connection to the rear garden. A new extension houses a private retreat for the owners, with a separate meditation room, and a leafy outlook.
The new structure connects to the existing home at the eastern end of a long plan, via a small meditation space, which forms the link between the existing and new parts of the house.
The existing “new” Queenslander style house was modified internally to accommodate larger living, dining and kitchen areas, and a better connection to the rear garden. A new extension houses a private retreat for the owners, with a separate meditation room, and a leafy outlook.
The new structure connects to the existing home at the eastern end of a long plan, via a small meditation space, which forms the link between the existing and new parts of the house.
